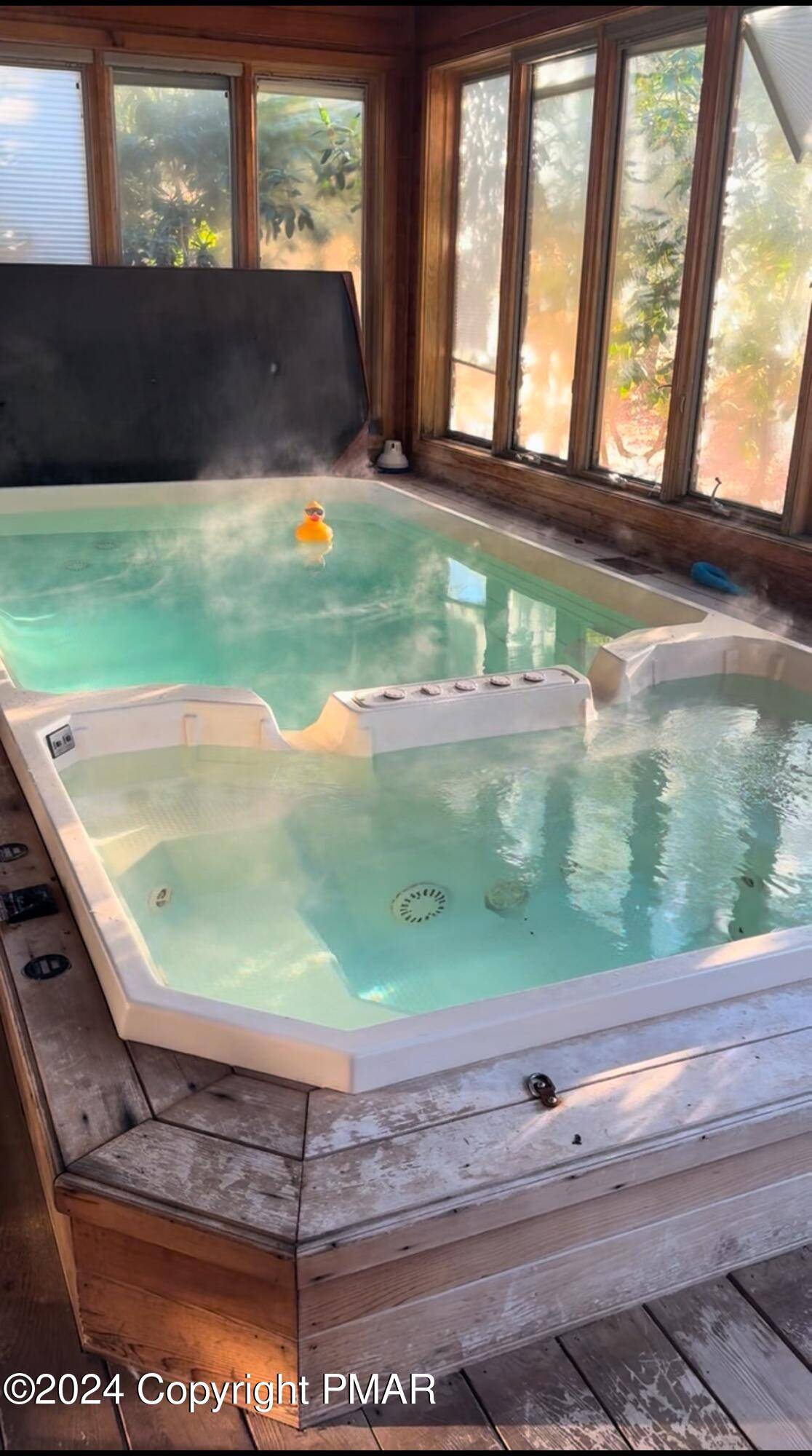5 Beds
4 Baths
3,600 SqFt
5 Beds
4 Baths
3,600 SqFt
Key Details
Property Type Single Family Home
Sub Type Contemporary,Tudor,French Provencial
Listing Status Active
Purchase Type For Sale
Square Footage 3,600 sqft
Price per Sqft $229
Subdivision Split Rock
MLS Listing ID PM-120812
Style Contemporary,Tudor,French Provencial
Bedrooms 5
Full Baths 4
HOA Y/N N
Abv Grd Liv Area 3,600
Year Built 1991
Annual Tax Amount $14,298
Lot Size 0.710 Acres
Property Sub-Type Contemporary,Tudor,French Provencial
Property Description
Location
State PA
County Carbon
Area Kidder Township
Rooms
Living Room First
Interior
Interior Features Cathedral Ceiling(s), Storage, Whirlpool - Spa, Wet Bar, Walk in Closet, Indoor Pool, Lower Lev Fireplace, Living Room Fireplac, Kitchen Island, Drapes Included, Fireplace, Fam Room Fireplace, Center Hall Foyer
Heating Electric, Zoned, Propane, Forced Air
Cooling Ceiling Fan(s), Zoned, Central Air
Flooring Carpet, Tile, Hardwood
Fireplaces Type Family Room, Stone, Two or More, Living Room, Lower Lev Fireplace
Appliance Built-In Electric Oven, Refrigerator, Washer, Wash/Dry Hook Up, Smoke Detector, Self Cleaning Oven, Microwave, Garage Door Open, Electric Range, Dryer, Dishwasher
Exterior
Exterior Feature Wood Siding
Garage Spaces 3.0
Pool Wood Siding
Community Features Beach(es), Tennis Court(s), Golf Course, Power Boats Allowed, Playground, Outdoor Pool, Lake(s), Indoor Pool, Fitness Center, Clubhouse
Roof Type Fiberglass
Building
Lot Description Cul-De-Sac, View Lot, Golf View, Golf Frontage
Story 3.0
Foundation Full Basement, Slab, Raised Foundation
Sewer Public
Water Private
Architectural Style Contemporary, Tudor, French Provencial
Schools
School District Jim Thorpe Area
Others
Financing Cash,Conventional






